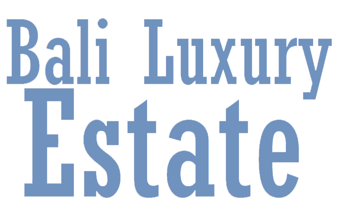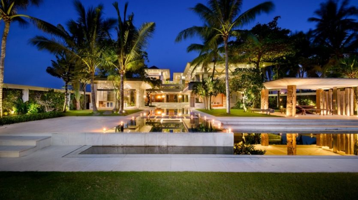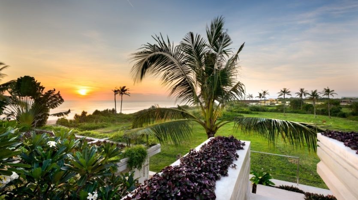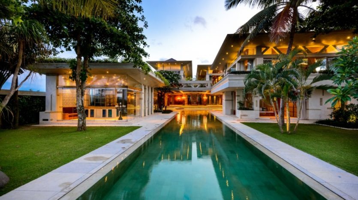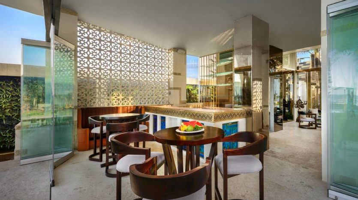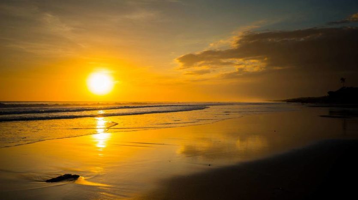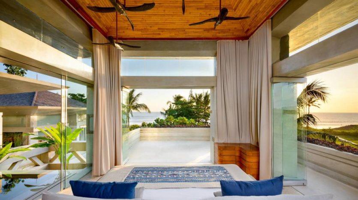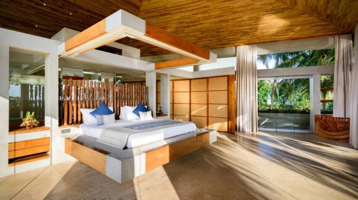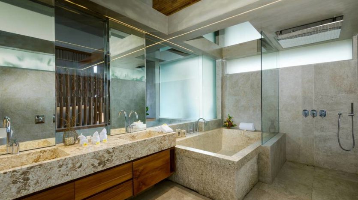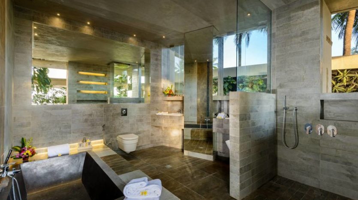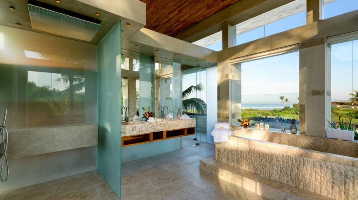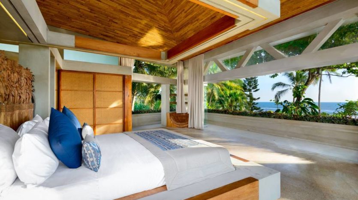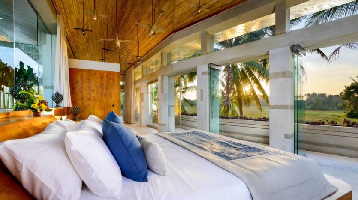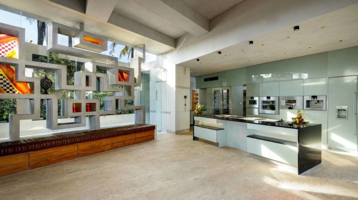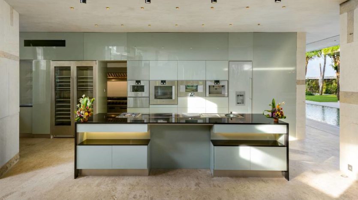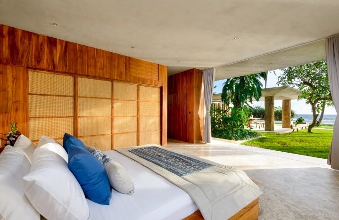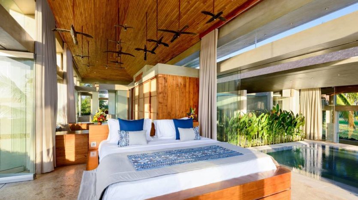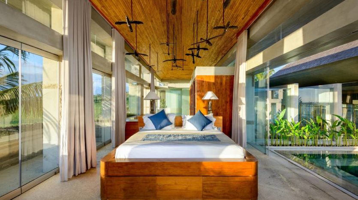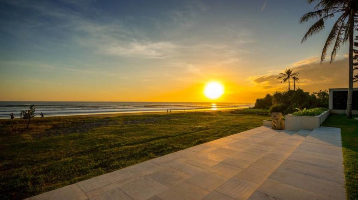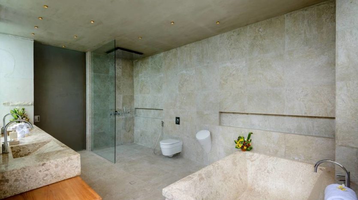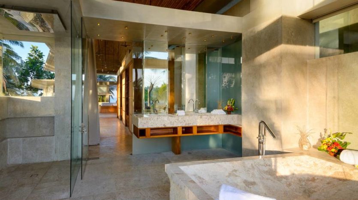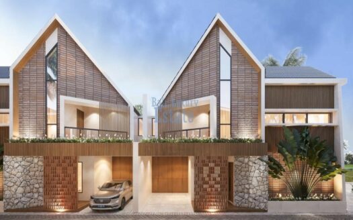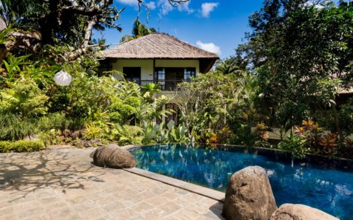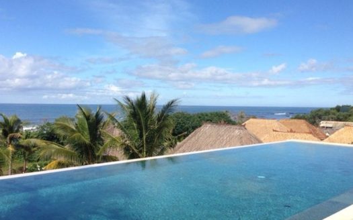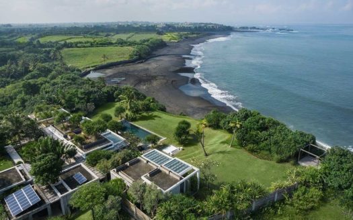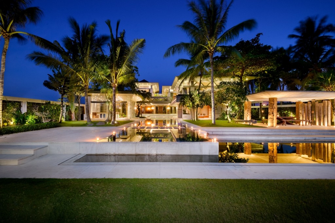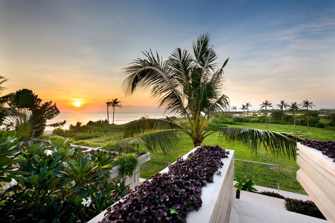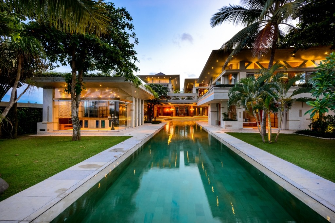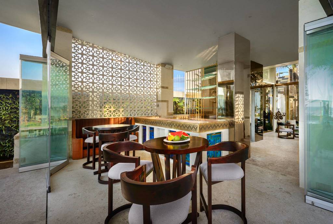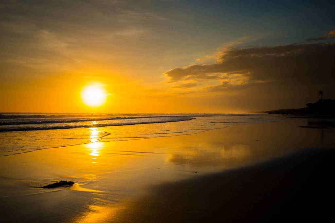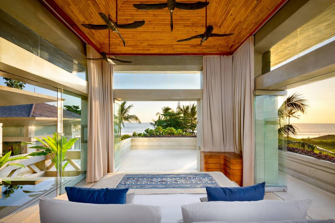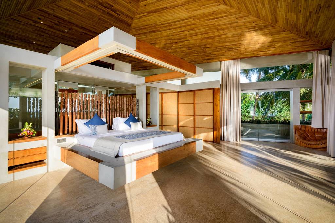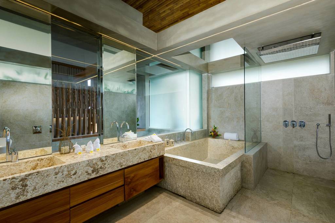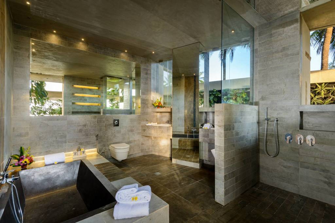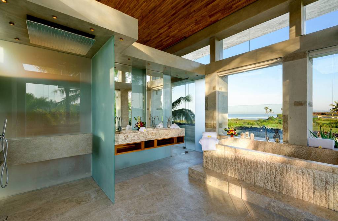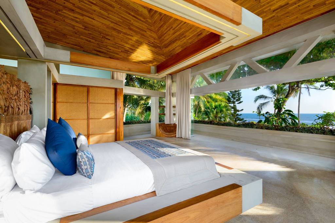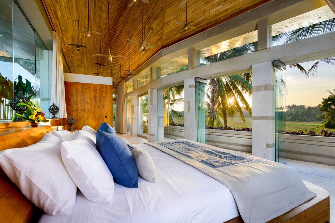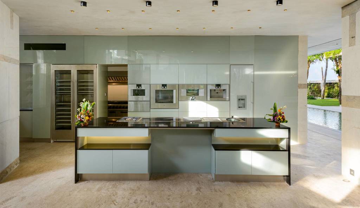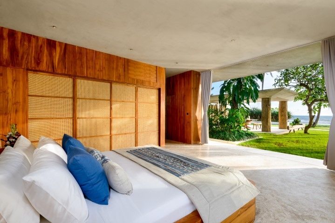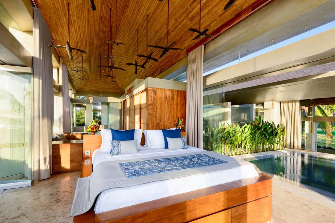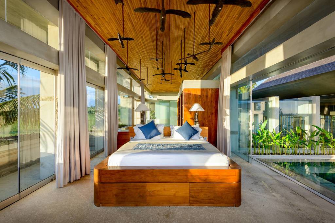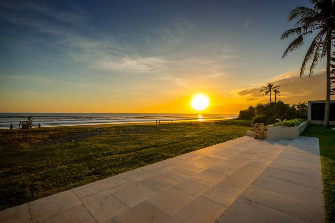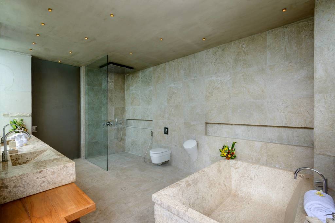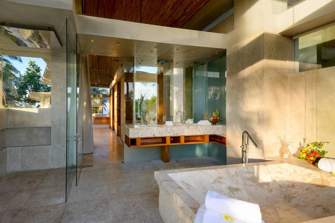Description
This Kedungu Beachfront Villa is situated on a stretch of largely untouched and pristine Bali coastline, providing a truly private and luxurious experience.
The property is located on 3,524 m2 of land, including 45 meters of absolute beach frontage, and offers sweeping panoramic views in all directions.
Looking out to sea is Java and the perfect sunset, while ancient rice paddies surround to the north and south, and the stunning Batukaru volcano towers behind.
The frameless Hafele glass wall panels installed throughout enable the owner and his guests to close the villa up during periods of inclement weather, or to enjoy fully airconditioned comfort provided by the Daikin central airconditioning system, or to enjoy the breeze al fresco if preferred.
The white sandstone stairs and planter boxes blend seamlessly into the beach and the dune flora. The boundary walls feature more than 2000 m2 of tropical vertical gardens providing a sense of being in harmony with nature: Villa Vedas is a residence where sculpture and conceptual elements are fused into the very essence of the building.
The property is peerless in its attention to detail while exceeding all international standards for structural integrity.
The Land
The property built on 3,524 m2 of Hak Milik (freehold) land located at Pangkung Tibah village, which is 1 kilometer north of the world-famous Tanah Lot temple and features 45 meters of absolute beach frontage and private beach access.
The Kedungu Beachfront Villa
The building itself is approximately 1,800 m2 of construction and is a modern architecturally designed home that is unique and unmatched, with many exciting design features, most of which have been meticulously fabricated on site.
The villa is designed and engineered to feature a breathtaking 22-meter span without any supporting columns to provide an unobstructed view right through the property and out to sea.
The property offers sweeping panoramic views in all directions. Looking west and out to sea is Java and the sunset. Old rice paddies surround the property to the north and south, and the stunning Batu Karu volcano towers behind in the east.
General Layout
The property features a large living area, dining areas, a bar, a media or snooker room, and two bedrooms downstairs and three bedrooms upstairs.
The living area can be opened to benefit from the natural breeze off the ocean, or enclosed and air-conditioned by deploying the German manufactured Hafele glass sliding wall system, which is a remarkable feature costing several hundred thousand dollars.
Staircases
The central staircase is crafted on-site from brass and teak is a magnificent work of art and is suspended on brass rods, which are meticulously engineered and machined to fit into custom-designed brass corner units which hold the stairs together. At the foot of the central staircase are hand-carved teak steps to complete the magical and unique effect.
Pillars of natural crystal rock support the ornate handcrafted floating staircase on the north side of the property, and as the main staircase, is unique to Villa Vedas.
Bedrooms
The eight bedrooms are large, well-appointed, and feature magnificent ensuite bathrooms with bathtubs carved out of solid blocks of marble, and massive rainwater showerheads.
SkyPool
The sky pool is a 6 x 6-metre glass-bottom pool suspended between two of the bedrooms.
The laminated glass floor features a switching nano glass film that enables the owner to turn the glass from transparent to opaque at the flick of a switch for the ultimate in privacy.
Main Pools
In addition to the sky pool, there are two swimming pools. The main pool is 40 meters in length, and the second pool, which is offset at a right angle to the main pool, is 20 meters in length.
At its deepest point, the main pool is 2.5 meters deep to enable guests with a taste for adventure to jump safely into it from the main span.
Kitchens
The property features a show kitchen and a commercial kitchen.
The show kitchen is finished with glass cupboard doors, black granite benches and an extensive array of exclusive Gaggenau appliances, including two ovens, warming tray, microwave, coffee machine concealed fridge, two large wine fridges, steamer, teppanyaki, bench grill, electric touch control hotplate, and gas wok burner.
The commercial kitchen is located behind the show kitchen, and features a wide variety of appliances, walk-in cold room, six-burner stove, large griddle, chargrill, combi oven, long fridge and counter, stand up freezer, separate wash up and sink area, commercial dishwasher and stylish but functional shelves and benches made from 316 stainless steel.
Gardens
The gardens are a mix of tropical and minimalistic, with green vertical gardens on the property walls, a variety of trees, and various rooftop gardens.
Driveway
The driveway to the property features large stones interspersed with grass and is surrounded by plants, shrubs, and trees.
Gazebo
The gardens also feature a large gazebo area facing the beach with BBQ facilities, including gas, water, and USB connection for DJs into the extensive indoor and outdoor sound system.
Staff quarters
The staff quarters feature four bedrooms, two bathrooms, a large kitchen, and a commercial laundry area. If required, additional guests or children can be accommodated in the staff quarters.
Private Bar
The bar includes a large custom brass top bar, stainless steel benches, fridges, sink, ice makers, glass washers plus various glass shelving, and sound system.
Should you want to view this Kedungu Beachfront Villa, you are most welcome to contact us
